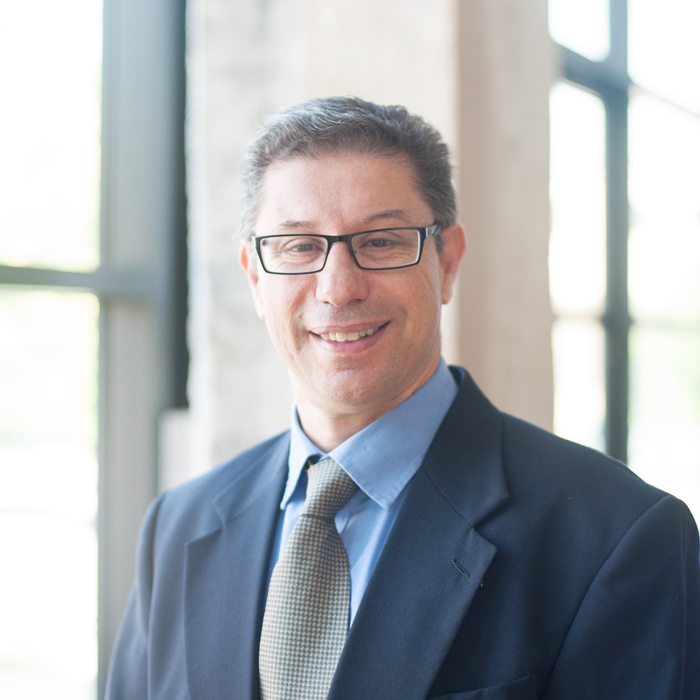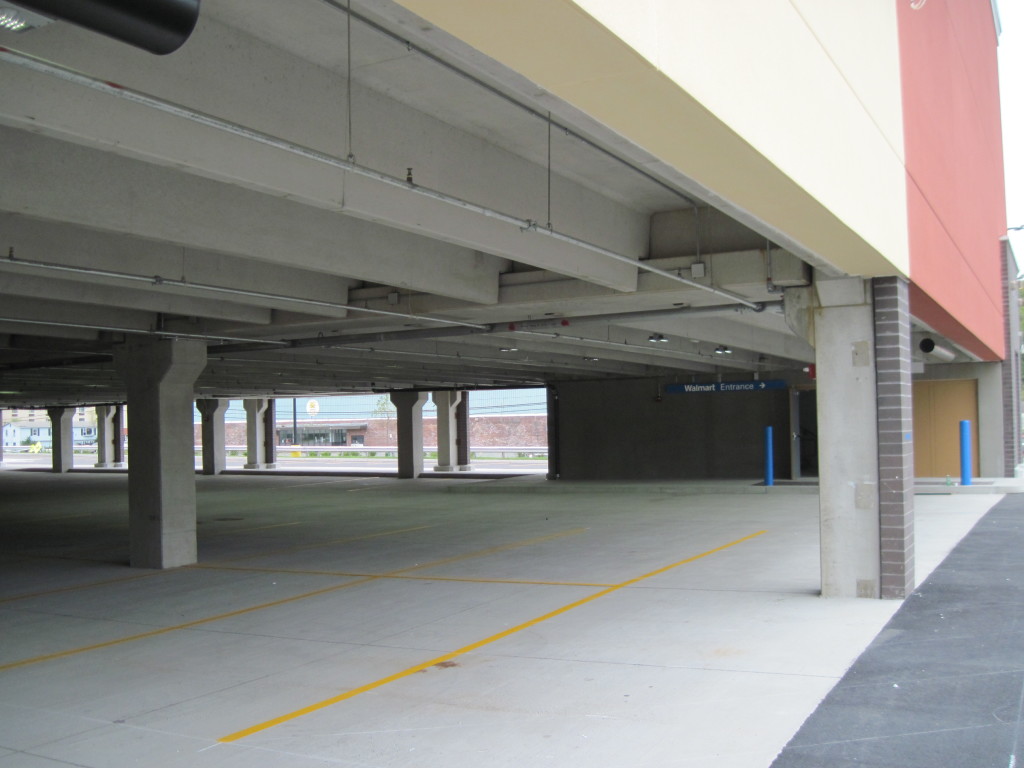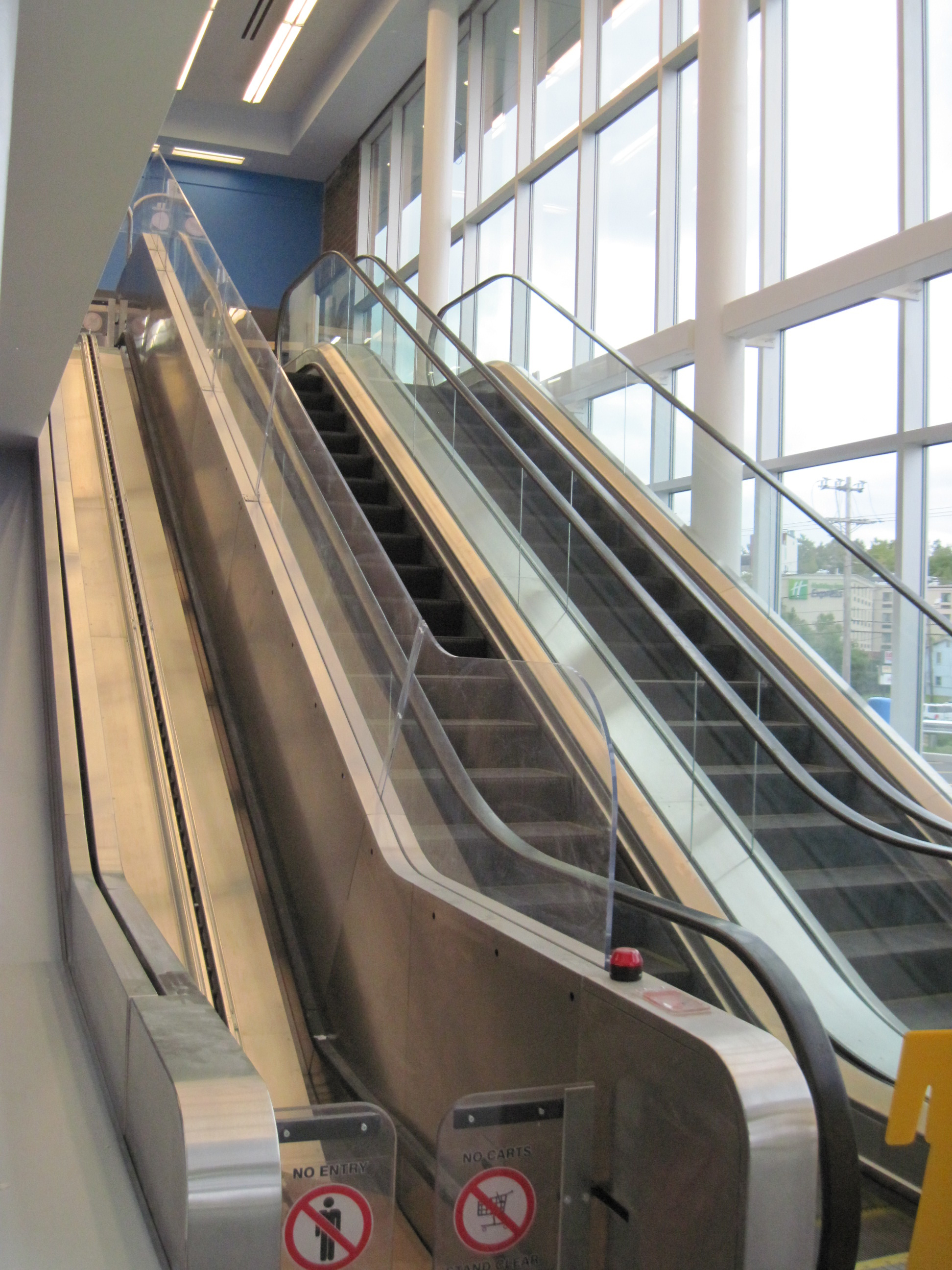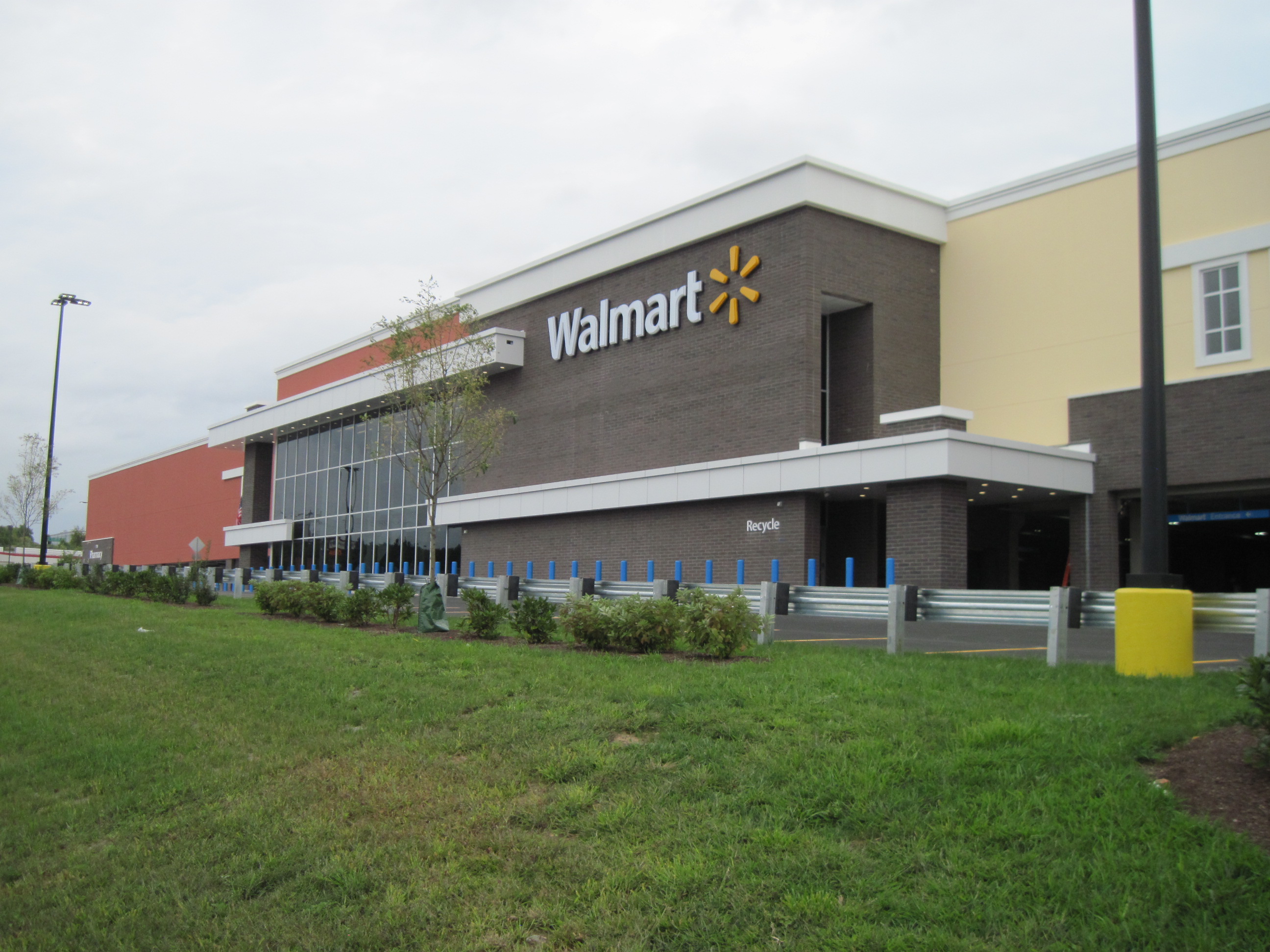
Mondher Labbane, PhD, PE, SE
Principal
Mondher received his Bachelor of Science, Master of Science and Ph.D. in Civil Engineering from Purdue University and is a licensed Professional Engineer in Connecticut,…
View Profile
My youngest son plays soccer for a team that has had success both at the state level (two-time state champions) and at the regional level. Last June, at the Southern Regional Championships in Baton Rouge, LA, his team was able to beat the state champions of Tennessee and North Carolina and advance to the final round. However, this fall season, the team did not have the same level of success and had some struggles. The team is still made of the same talented players as last spring. What was missing? In two words: “Team Unity!” As with all teenagers, cliques started forming within the team. Some players were unfairly marginalized, some were playing for themselves and not the team, and since soccer is a team sport, the results suffered.
There is a saying that “sports are a microcosm of society.” They are also a microcosm of the construction industry. Without team unity, a successful construction project will be much harder to achieve.
Recently, I was involved in a challenging project that exemplified the power of team unity. The project involved the design of a large retail store just a few miles north of Boston, where open land is scarce. Early on, the design team, made up of architects and engineers, met with the owner representatives to get a good understanding what the expectations were. A consensus was reached soon after, and we proceeded with the concept of a two-story structure with parking on the lower level and retail on the second level.
A structural system that met the owner’s expectations of the parking space and retail space above was selected. We decided on a precast concrete structure for the lower level and a conventional steel structure for the upper level with a partial mezzanine above.

Internally, we formed a small team of structural engineers and technicians who were familiar with the construction of precast parking garages and retail stores with large column spacing. Everyone on the team brought in their experience and worked closely with the other team members to produce an integrated set of documents.
Communication with the architect and owner was very frequent, and everyone was flexible in order to provide the best solution possible while keeping cost in mind. As an example, to reduce the cost of the structural steel, we were allowed by the owner to use deeper steel columns at isolated moment frame locations, instead of heavier smaller square tube columns throughout the building.
With the design phase behind us, the challenges of the construction phase began. Constant communication between the team members (now including the general contractor, the various subcontractors and the inspection agency) was maintained and everyone strived to solve the challenges along the way, without anyone acting like “it’s not my problem.” When the winter weather conditions presented challenges to the construction schedule, we worked with the architect and contractor on alternate construction sequencing so some of the weather delays could be minimized without affecting the quality of the project.
Finally, after a long Boston winter, the project was completed and opened a couple of weeks ago just in time for the holiday season.


Are you passionate about the AEC industry? Do you want to use your talents with a group of the greatest engineers, landscape architects, technicians and support personnel in the industry? You've found the right place. Wallace is unique in the way we strive to make lives better for our clients, communities and employees. And we believe we have more fun doing our job than just about anyone else! The art of possibility. Discover it at Wallace.
Learn More
There are no comments.