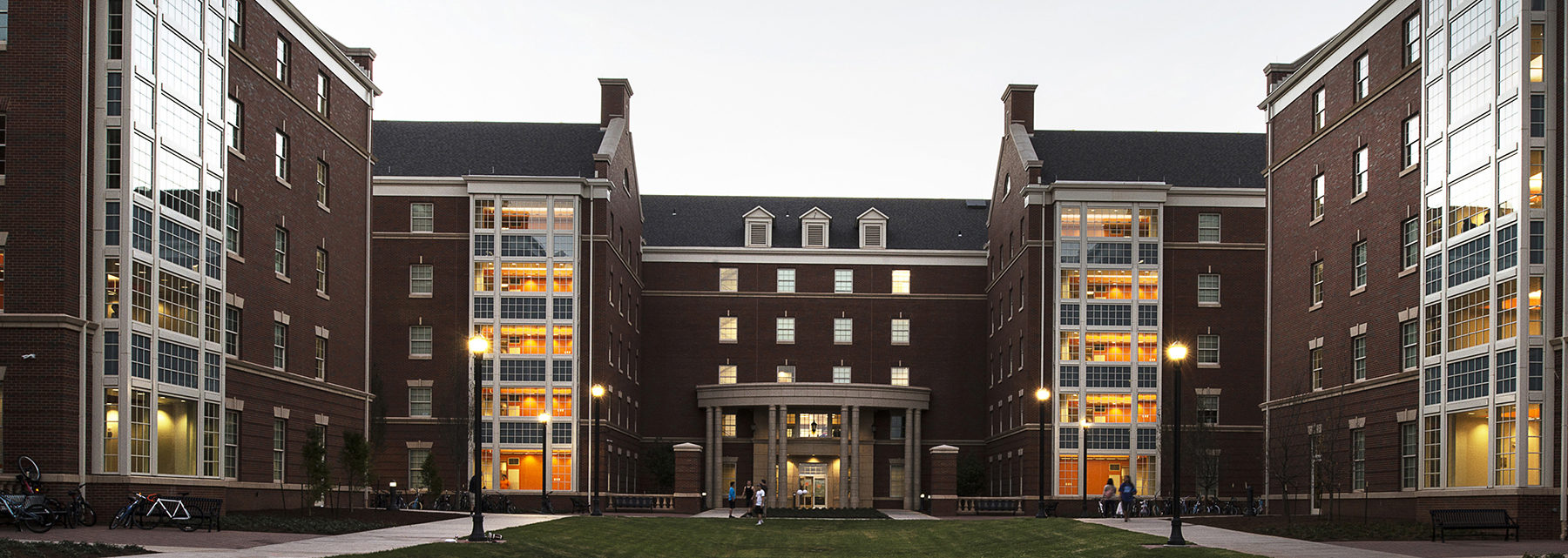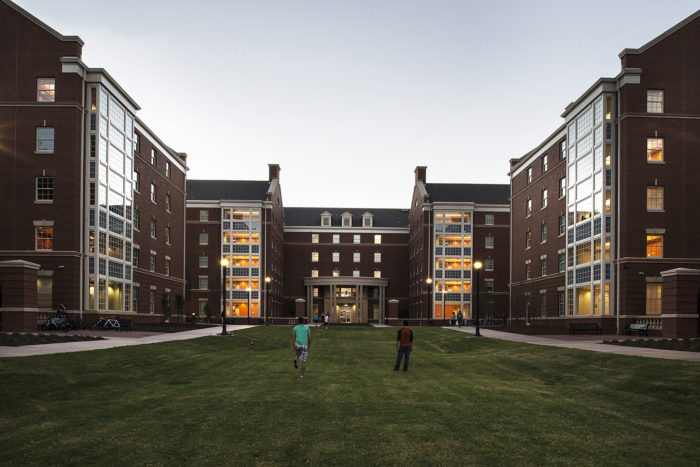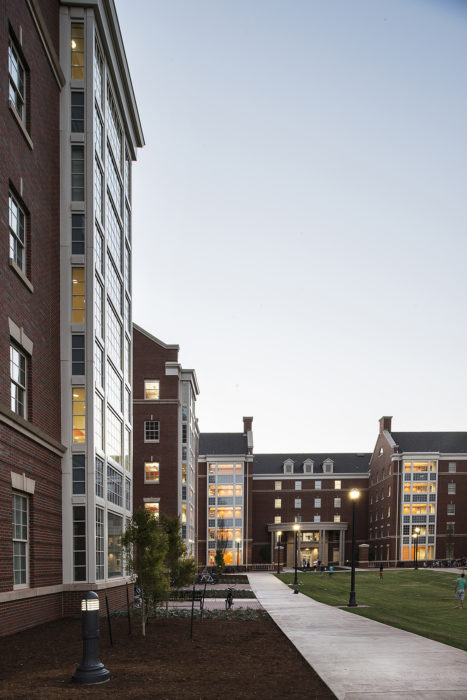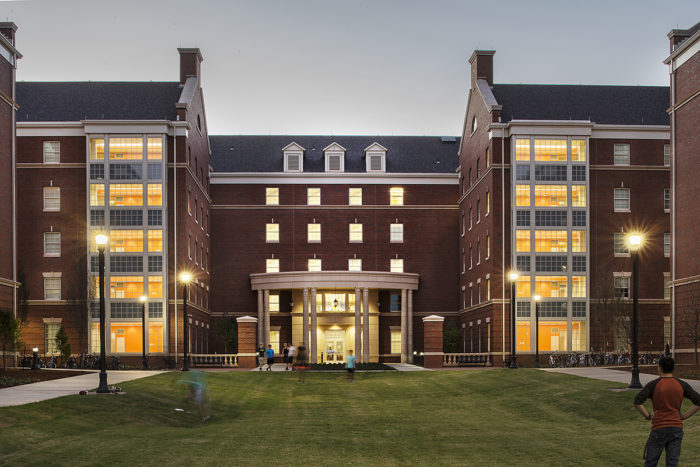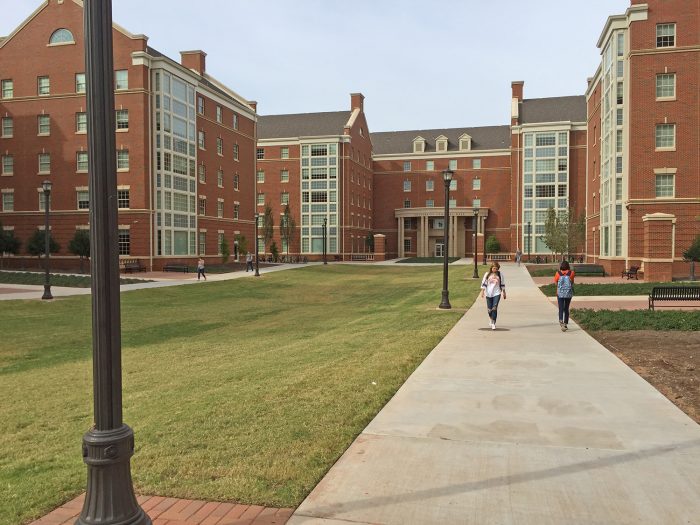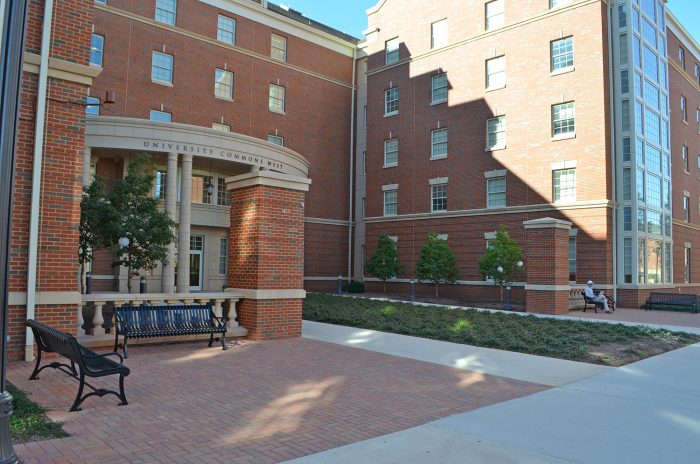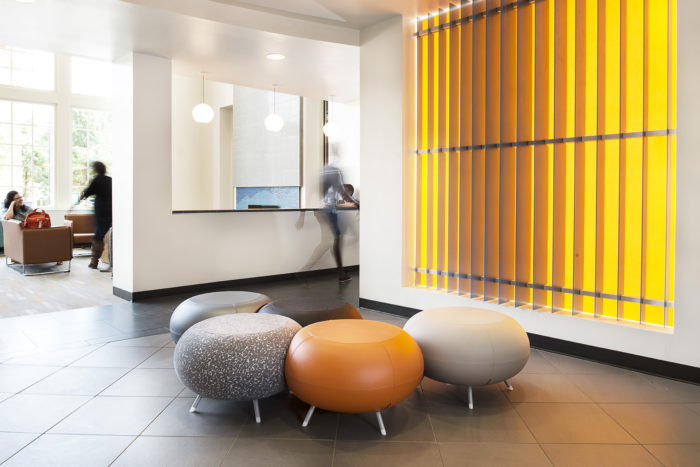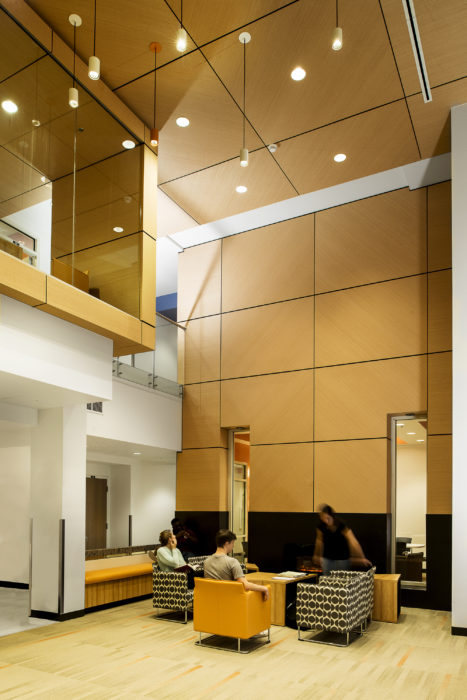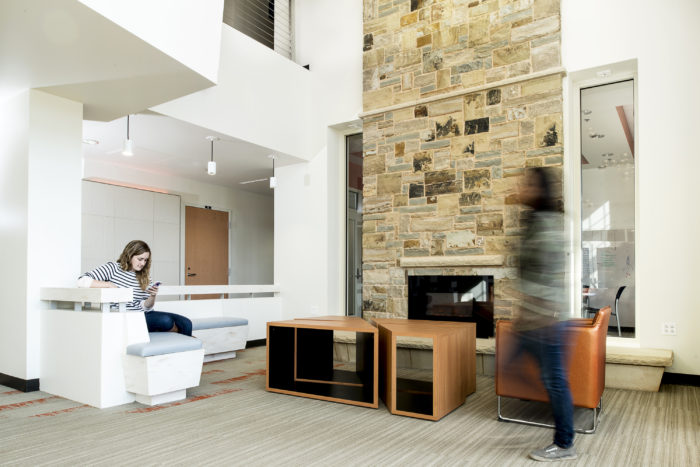University Commons
Oklahoma State University
University Commons is the newest student residential complex on Oklahoma State University’s main campus. The project, created to meet growing student housing needs at the school’s enrollment continues to expand, houses 964 students in three-residence halls with an adapted traditional layout.
The five-story residence halls feature a main lounge, study and kitchen to promote student interaction. University Commons is designed to create interaction between students and social opportunities but also address students need for spaces to have private conversations and study sessions. Modified Georgian exteriors and interiors reflective of the natural elements on the Oklahoma State University campus and the surrounding community.
Howell & Vancuren provided landscape and irrigation design services for the new student housing. Sidewalks were laid out in a rectilinear pattern that is consistent with the formal architecture of the campus. At each building entrance, a courtyard was designed with seating areas and low-growing plants. Plant selection was coordinated with the University.
(landscape architecture services were provided by Howell & Vancuren before joining Wallace)
photos: ©Melissa Lukenbaugh Photography
