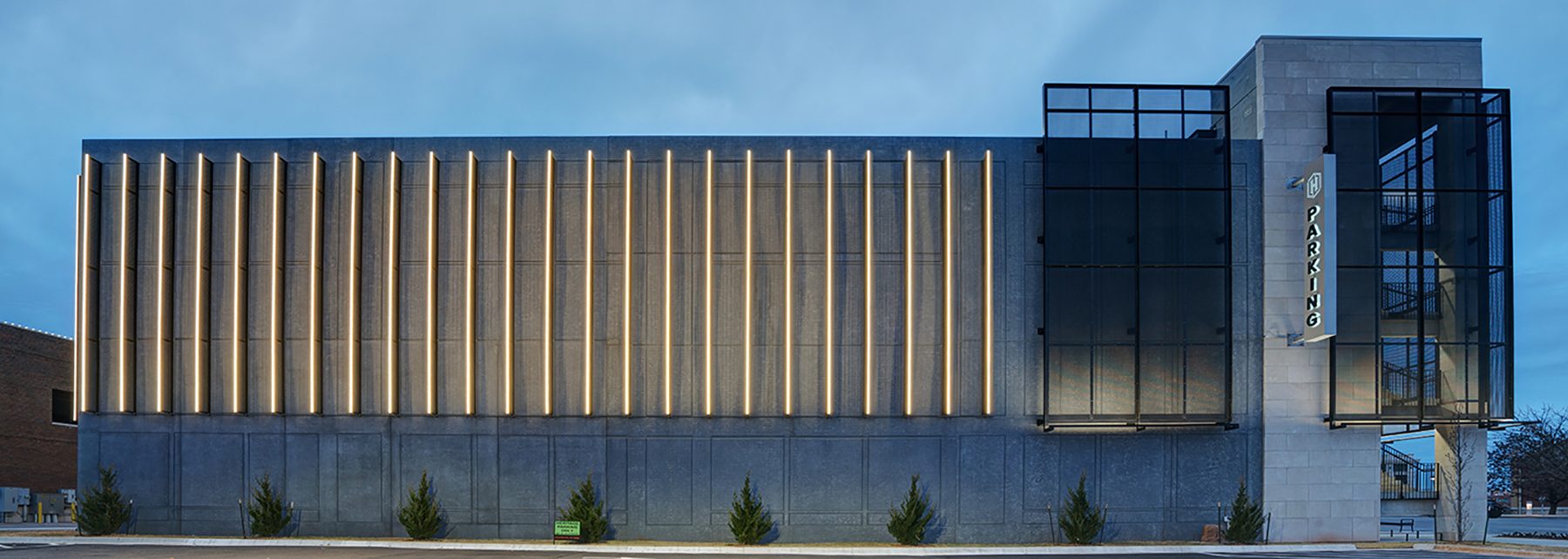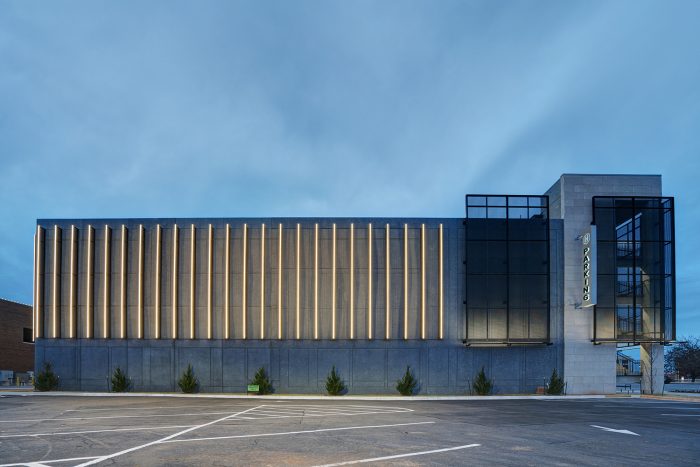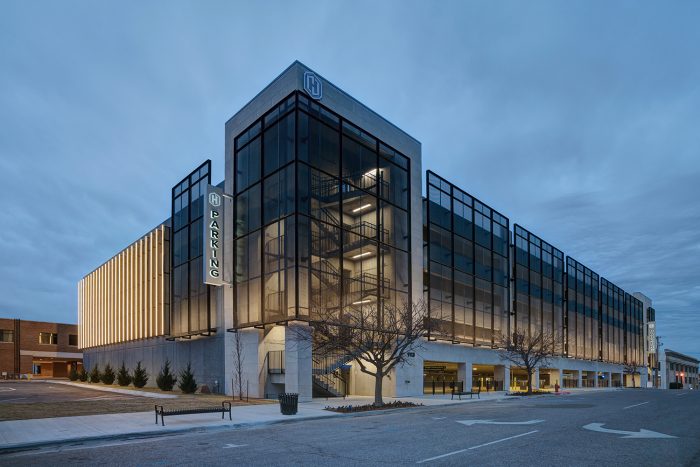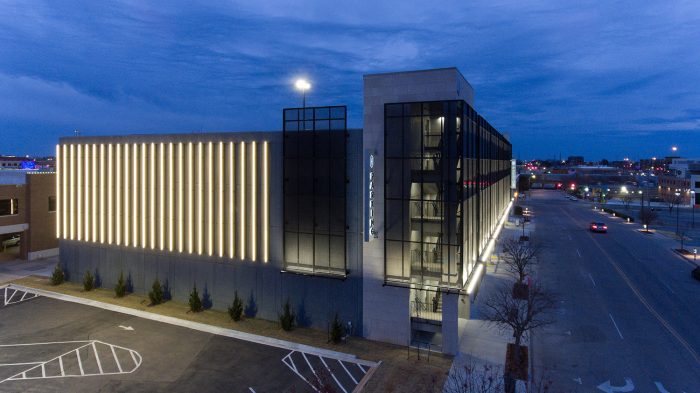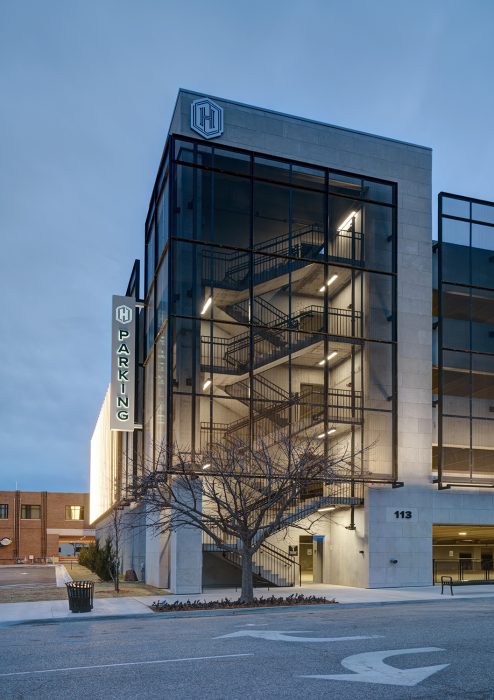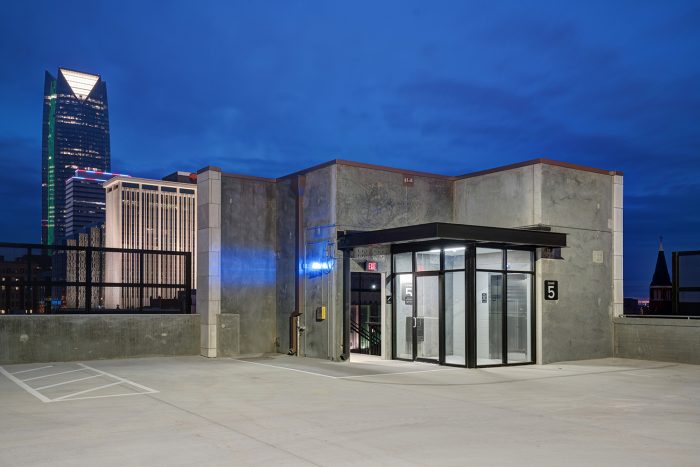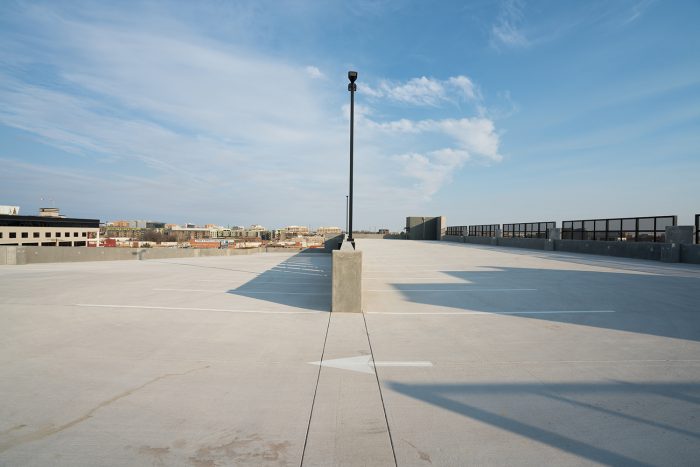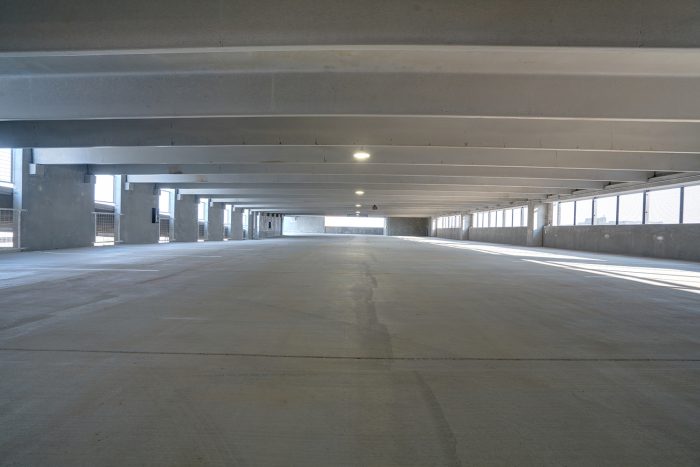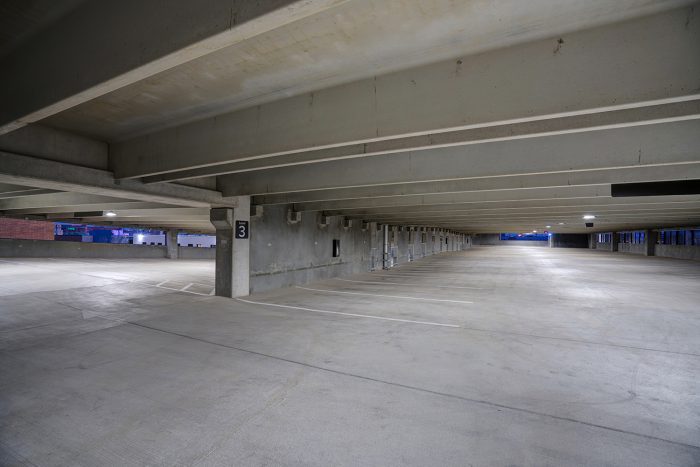The Heritage Parking Garage
Wallace provided structural and civil engineering services for a new five-story parking deck containing 420 total parking spaces. The design included precast concrete walls panels, spandrel panels, double tees and cast in place topping slabs. The full-height concrete wall panels are decoratively faced on two of the sides. The street facades are faced with limestone veneer at the base and painted perforated metal screens with tube backing at the stories above.
Precast was the chosen material type for the garage to aide in the construction cost and schedule. By utilizing a precast supplier, the garage was able to be erected efficiently such that street closures were minimized to alleviate potential congestion in the downtown area due to the construction.
Photos: ©Brandon Snider Photography
