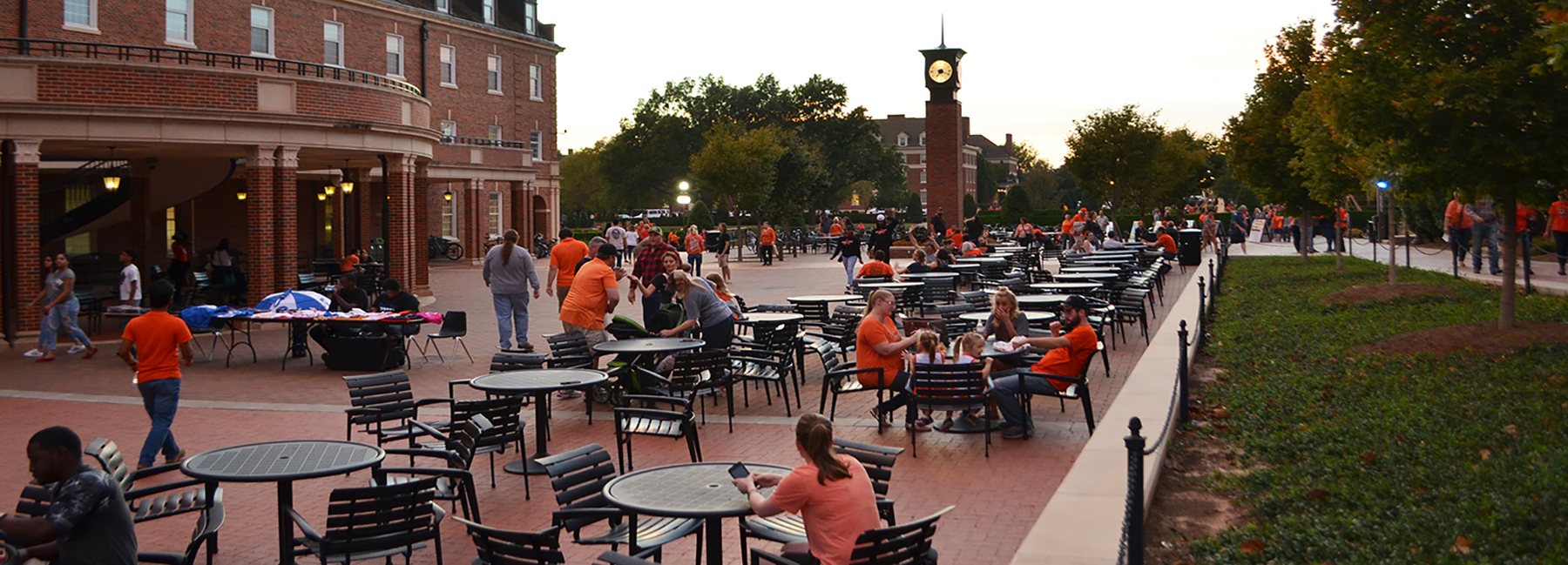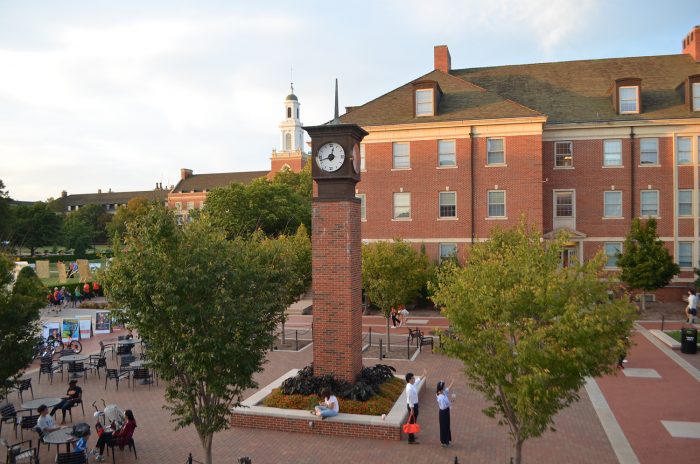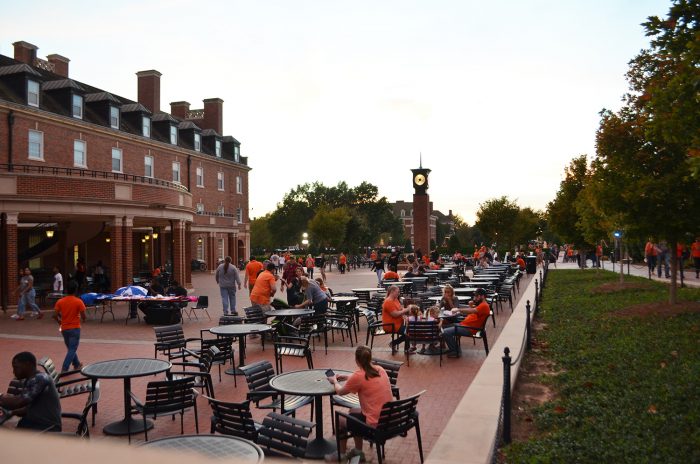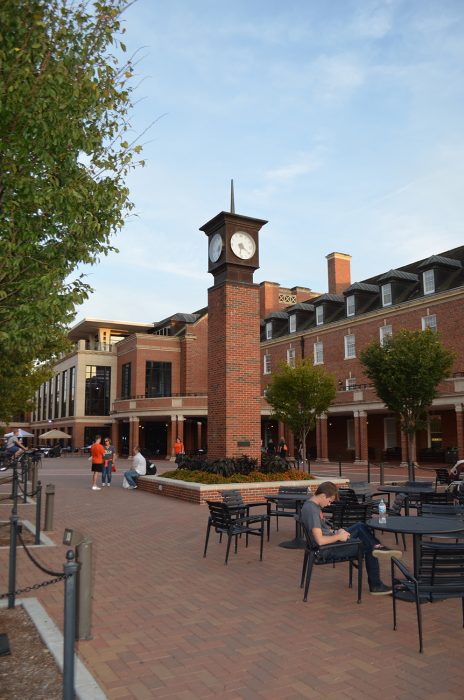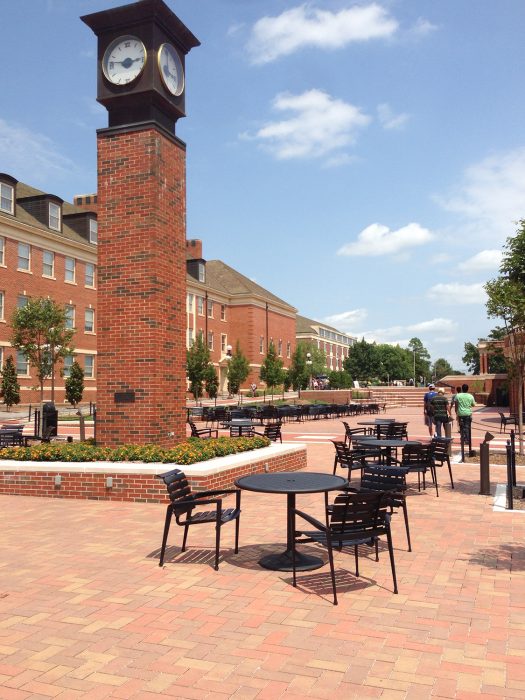Student Union Plaza
Oklahoma State University
The OSU Student Union Plaza was developed in conjunction with a major building renovation and expansion project for the Student Union. The space, encompassing over an acre, provides large outdoor gathering areas in the heart of the campus, as well as linking major walkways. The result is an area full of activities including outdoor seating and dining, as well as special events in the amphitheater. A significant gradient through the area occupied by the plaza allowed the creation of interesting levels, including the amphitheater seating, while still meeting ADA access requirements and providing flat areas for outdoor dining and large events.
Materials used for the various plaza spaces relate strongly to the palette of materials utilized in the Student Union structure and other OSU buildings. In order to minimize the effects of pooling water on the plaza surface and the impact of storm water run-off, a large portion of the terrace surface utilizes a pervious paving system with temporary storage being provided by a thick drainage aggregate base below the paving. Trees and other planting are incorporated to define the space and provide shade.
An LEED certification was given to Oklahoma State University for this project.
(landscape architecture services were provided by Howell & Vancuren before joining Wallace)
