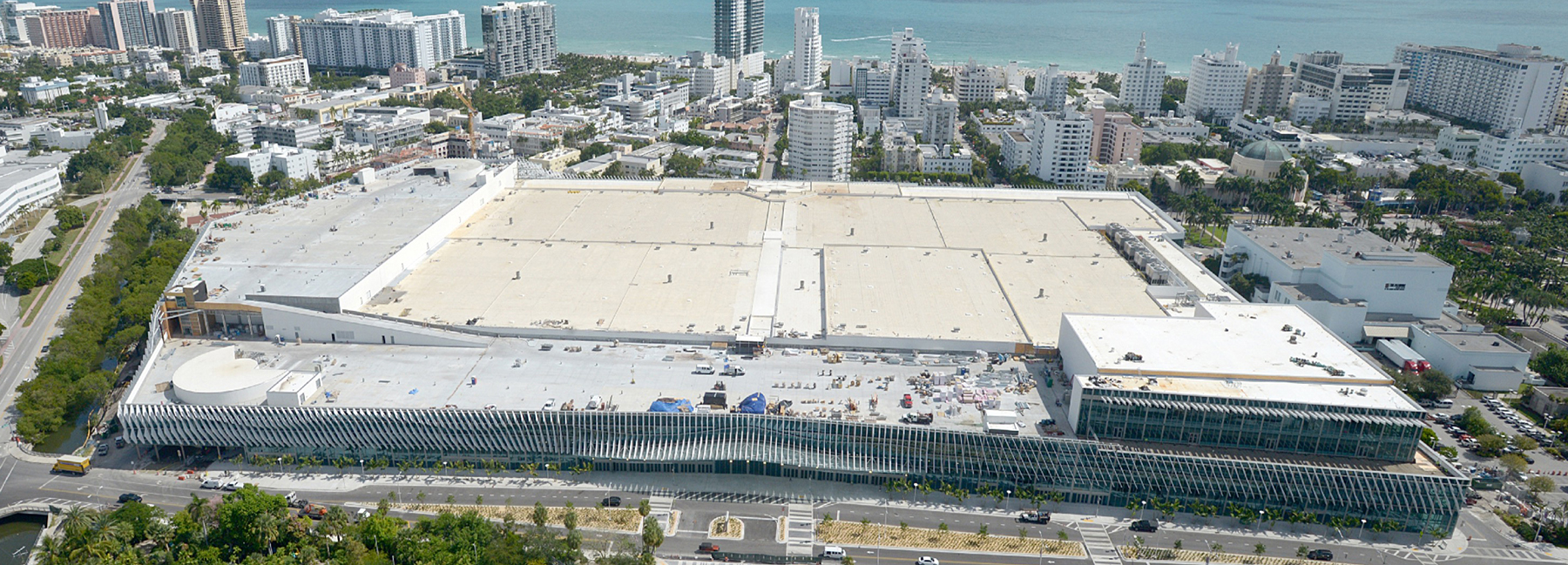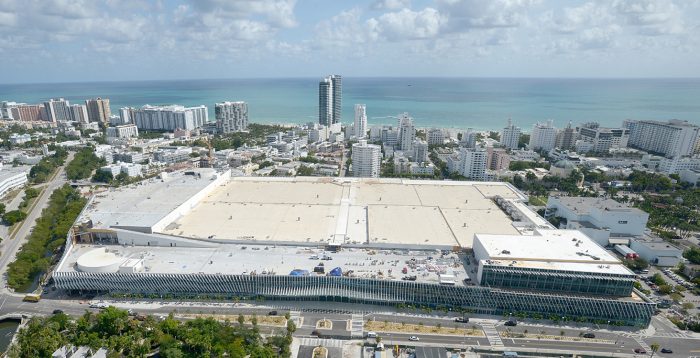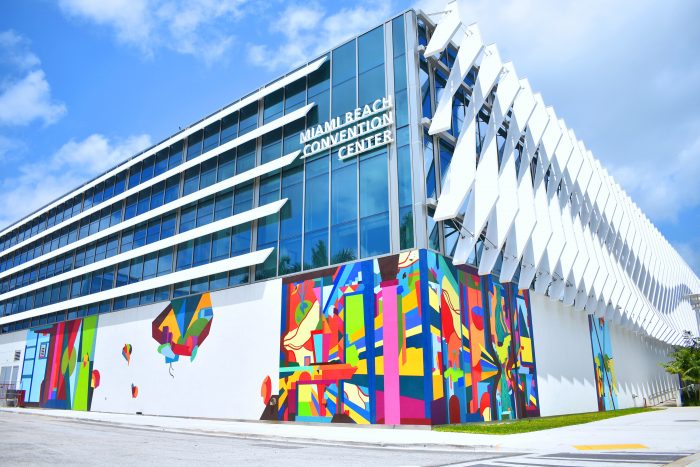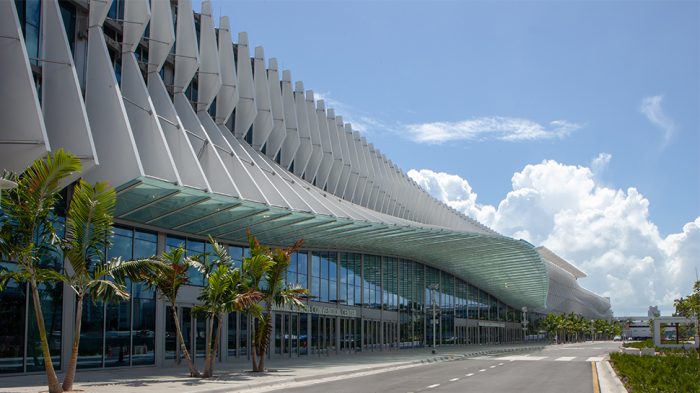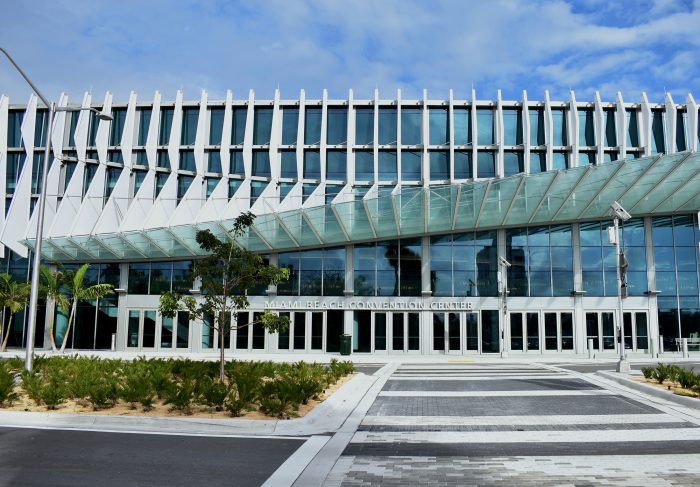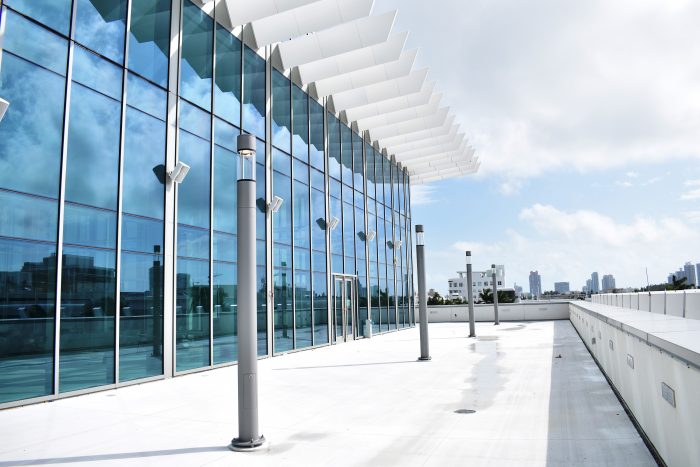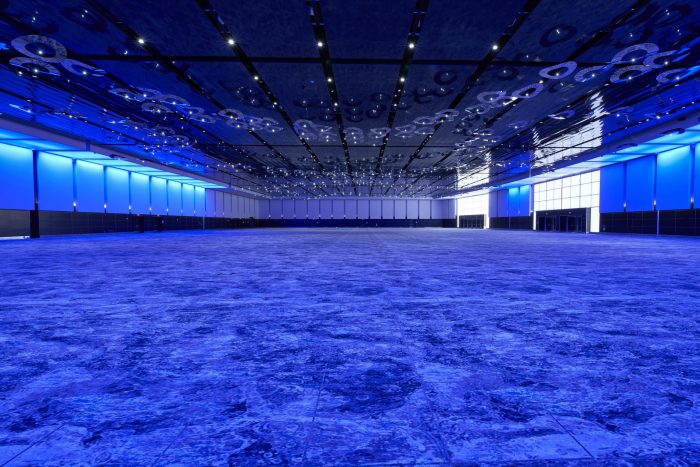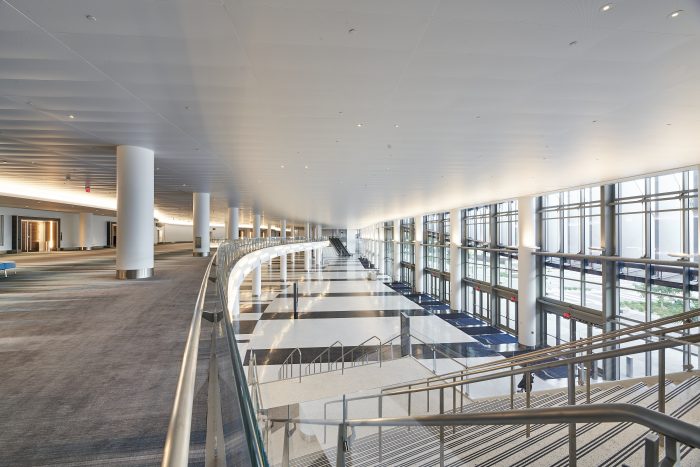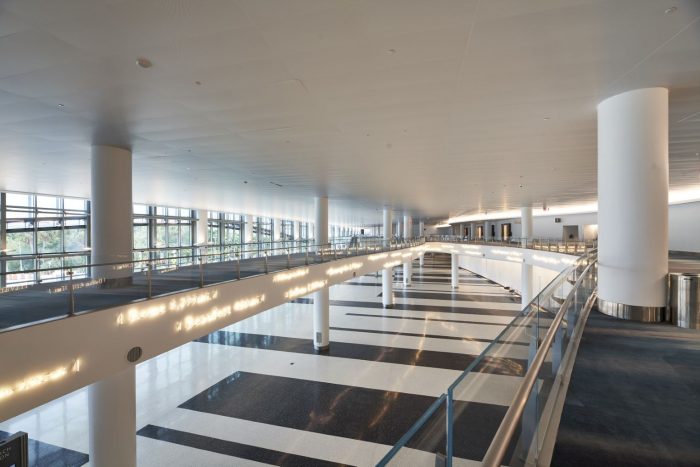Miami Beach Convention Center Expansion and Renovation
Built in 1957 to draw more business to Miami Beach, the Miami Beach Convention Center has served as the backdrop for some major moments in South Florida history. Though its boxy facade has lost some of its luster and plans to redevelop have been considered for years, the Miami Beach Convention Center continues to draw international visitors in droves for events such as Art Basel and the Miami International Boat Show. The expansion and renovation of the center will provide upgraded show needs and increase the potential for the city to market the center on an international basis.
The Miami Beach Convention Center project is a 1,435,000 square foot makeover. The renovation concepts are inspired by sleek modern designs incorporating natural elements of the ocean, beach, and underwater life. The exterior building envelope is designed with linear forms that create a curvilinear undulation inspired by ocean waves. The project includes a 500,000 square foot exhibit hall, a 60,000 square foot ballroom, 125,000 square feet of meeting space, rooftop parking decks for 800 vehicles, and renovated back-of-house spaces. The plan also includes new outdoor spaces that will link the Convention Center to the City, transforming over six acres of parking lot into space for a public park, landscaping and infrastructure improvements, including a tropical garden, game lawn, shaded areas, veterans’ plaza, pavilion and water feature.
photos: ©miami beach convention center
