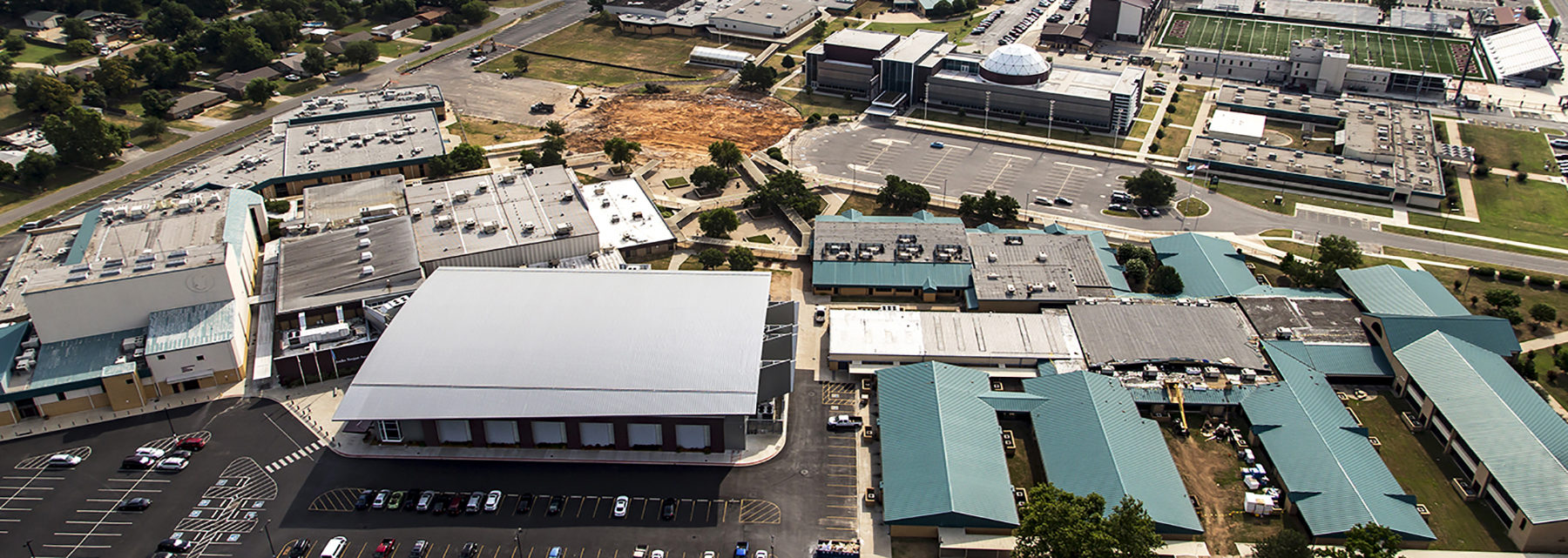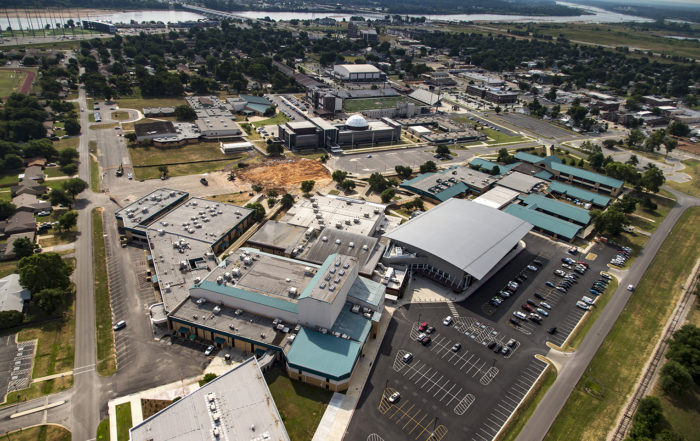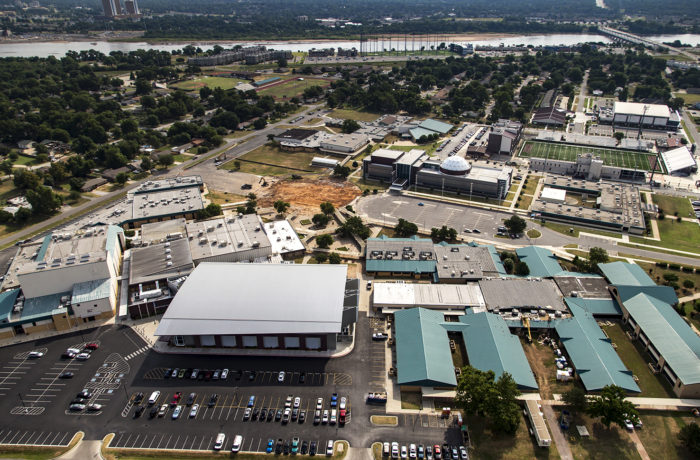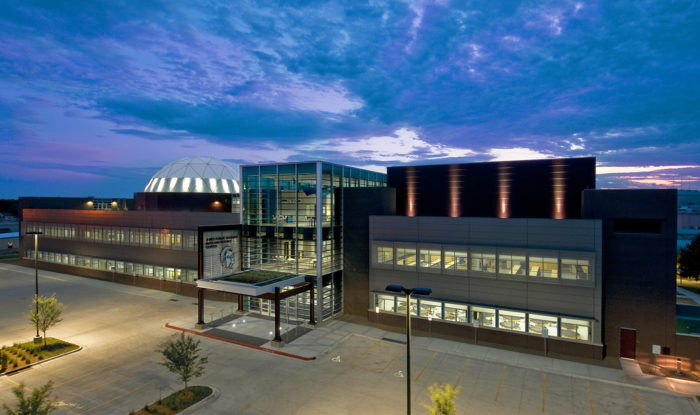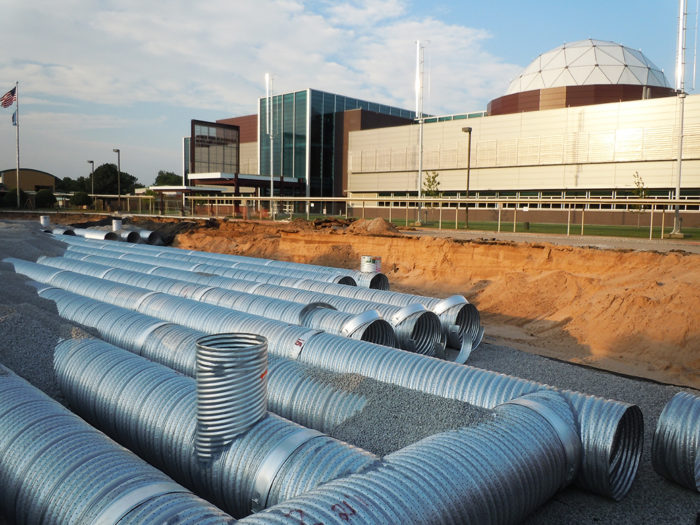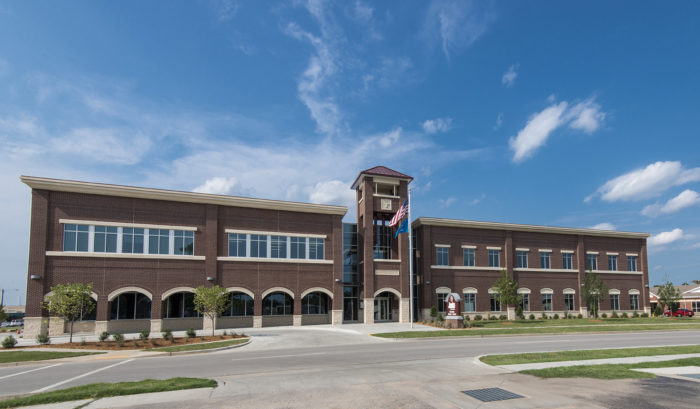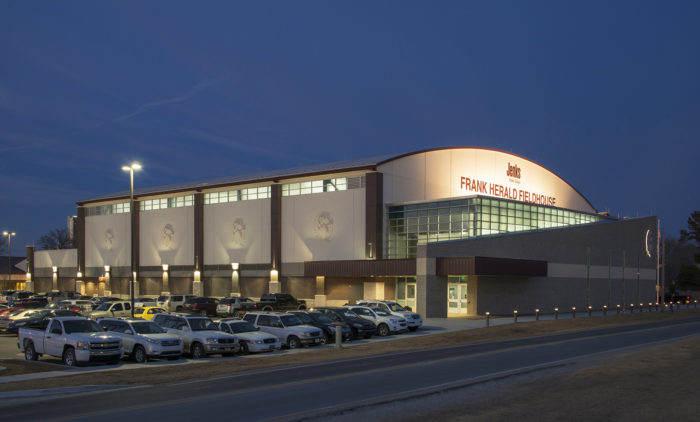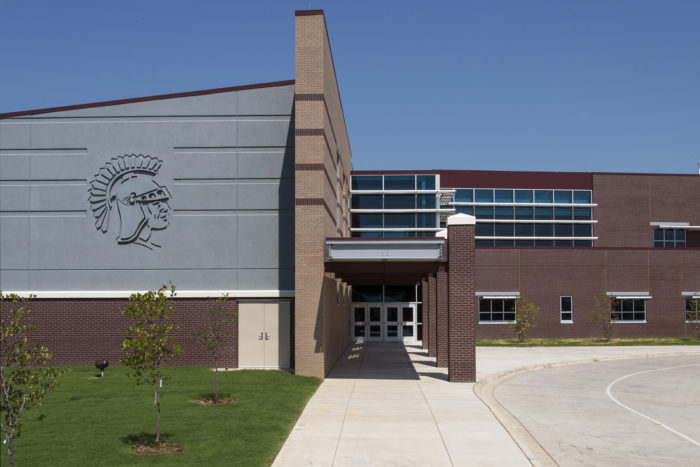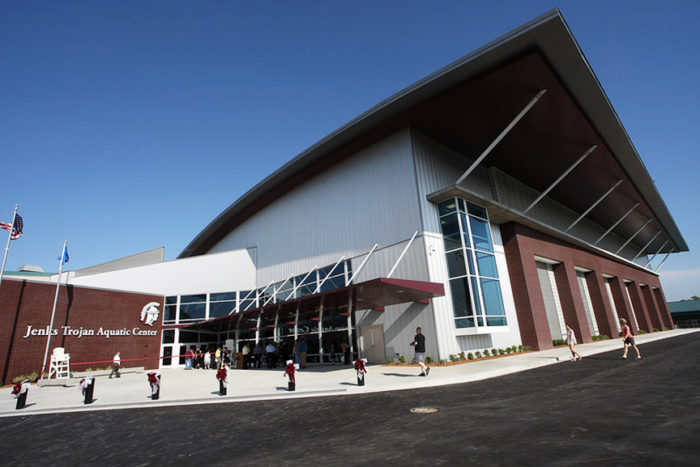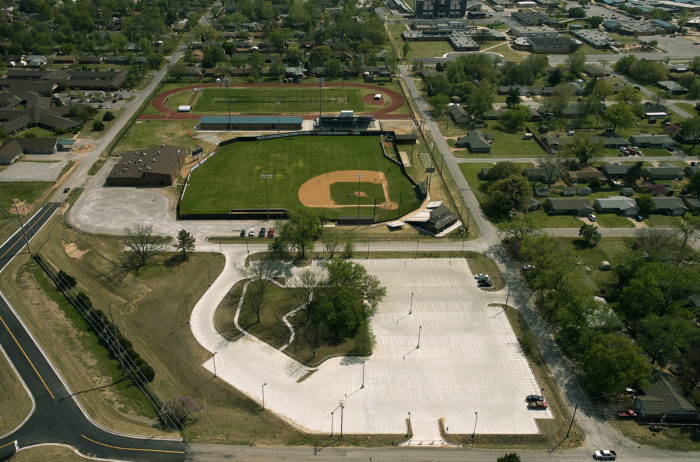Districtwide Expansion and Improvements
Jenks Public Schools
For more than 100 years, Jenks Public Schools has provided students with a quality education in an environment known nationwide for high academic standards and innovation. Located just south of Tulsa, Jenks Public Schools encompasses 39 square miles and serves nearly 12,000 students at its nine school sites. With the passage of a major bond issue in 2008, Jenks Public Schools began a significant expansion and upgrade of their facilities.
Wallace Design Collective provided structural and civil engineering services for the following projects:
- Jenks Middle School – $8 million, two-story, 40,000 sf addition to existing seventh and eighth grade center
- Jenks East Elementary School – $5 million facility with an eight classroom addition, six classroom addition, and drainage and erosion improvements
- Jenks Southeast Elementary School – $5 million, 16,000 sf classroom addition
- Jenks West Elementary School – 3,000 sf classroom addition and new parking lot
In addition, Wallace Design Collective provided civil engineering services for the following projects:
- Central Campus Drainage Master Plan and Improvements – $2 million project with new storm sewer placed around campus to pick up downspouts and add additional inlets in problem areas, and four detention pond areas designed for 100 year flood conditions, three of which included parking lot design and underground detention achieved by using 54-inch perforated corrugated metal piping
- Jenks High School Math and Science Center – $23 million, 91,580 sf education center featuring a 120-seat planetarium, outdoor classroom and two-story greenhouse
- Jenks West Elementary Third and Fourth Grade Center – $14.5 million, 80,000 sf classroom building and site improvements, including 2,800 linear feet of 12″ DIP water line along West 91st Street and 1,350 linear feet of 10″ DIP sanitary sewer main north of the property
- Jenks Public Schools Education Service Center – two-story, 44,500 sf facility housing offices of Jenks Public Schools and the Jenks Public Schools Foundation
- Jenks Public Schools Early Childhood Center – 16,750 sf facility with eight classrooms, kitchen and administrative offices
- Trojan Aquatic Center – $19 million, 46,000 sf facility that includes a 50-meter competition pool with 1,200 spectator seats
- Frank Herald Field House – $11.5 million, 60,000 sf, 2,400 seat arena with locker room, competition court, wrestling practice facility, and a strength and condition center for all sports
- Hinch Baseball Field Parking Lot Improvements – two-acre concrete lot includes six ADA spaces and 200 traditional spaces
The Jenks Math and Science Center was the first dedicated K-12 education project in the State of Oklahoma to receive LEED® Gold Certification and the first LEED® Certified building in the City of Jenks.
photos: ©Yellow Dog Design Works, LLC and ©Shane Bevel Photography
